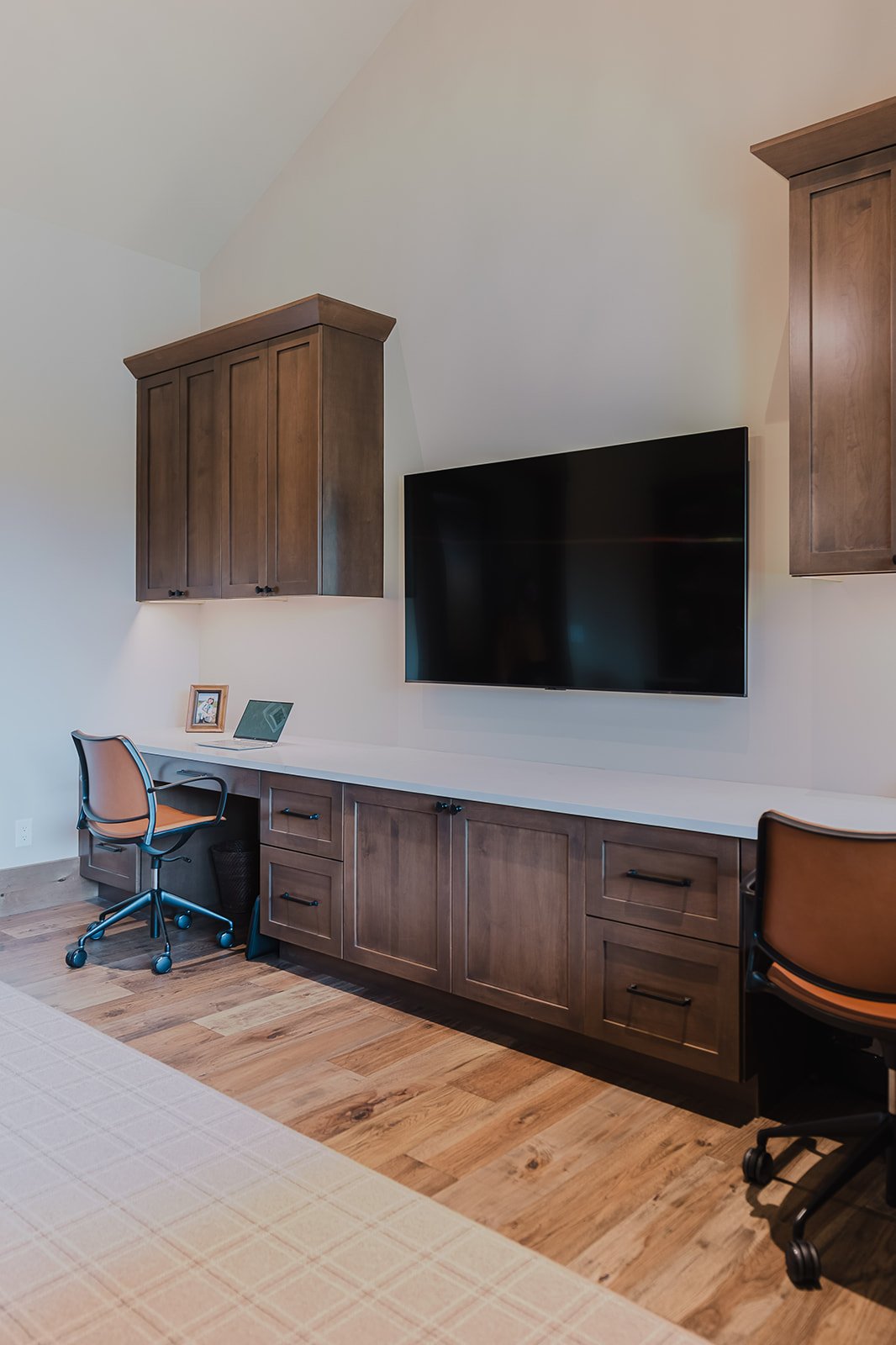Lazy S Ranch
This 6,500-sf new construction home sits on a beautiful lot nestled in the hills of North Evergreen. The client wanted to create a mountain home that was more on the traditional side, but with modern touches. We selected black, drywall wrapped windows, as well as black and metal accents throughout the house to achieve a more modern vibe. Those design elements were paired with more traditional inset, shaker cabinets to give them that nod towards the traditional. The end result was a beautiful transitional mountain home.
Blackbird provided both the cabinetry package and the interior design, which included all of the finishes and fixture selections for both the interior and exterior of the home. We worked closely with the builder and various trade professionals to create custom details like the wood island top in the kitchen, the custom metal hood, the sliding retractable door TV cabinet in the living room, the fireplace designs and the entry stair details. The furnishings were brought in from the owner’s previous home. Cabinets were a mix of Hallmark Custom Cabinetry and Greenfield / Siteline Cabinetry. That combination of cabinet lines helped us meet the budget but also provide the aesthetic and quality they desired.
Exterior








Kitchen, Dining, Bar and Great Room




















Primary Bathroom







Powder Room, Office and Entry













Secondary Spaces












Photography by Bergreen Photography
