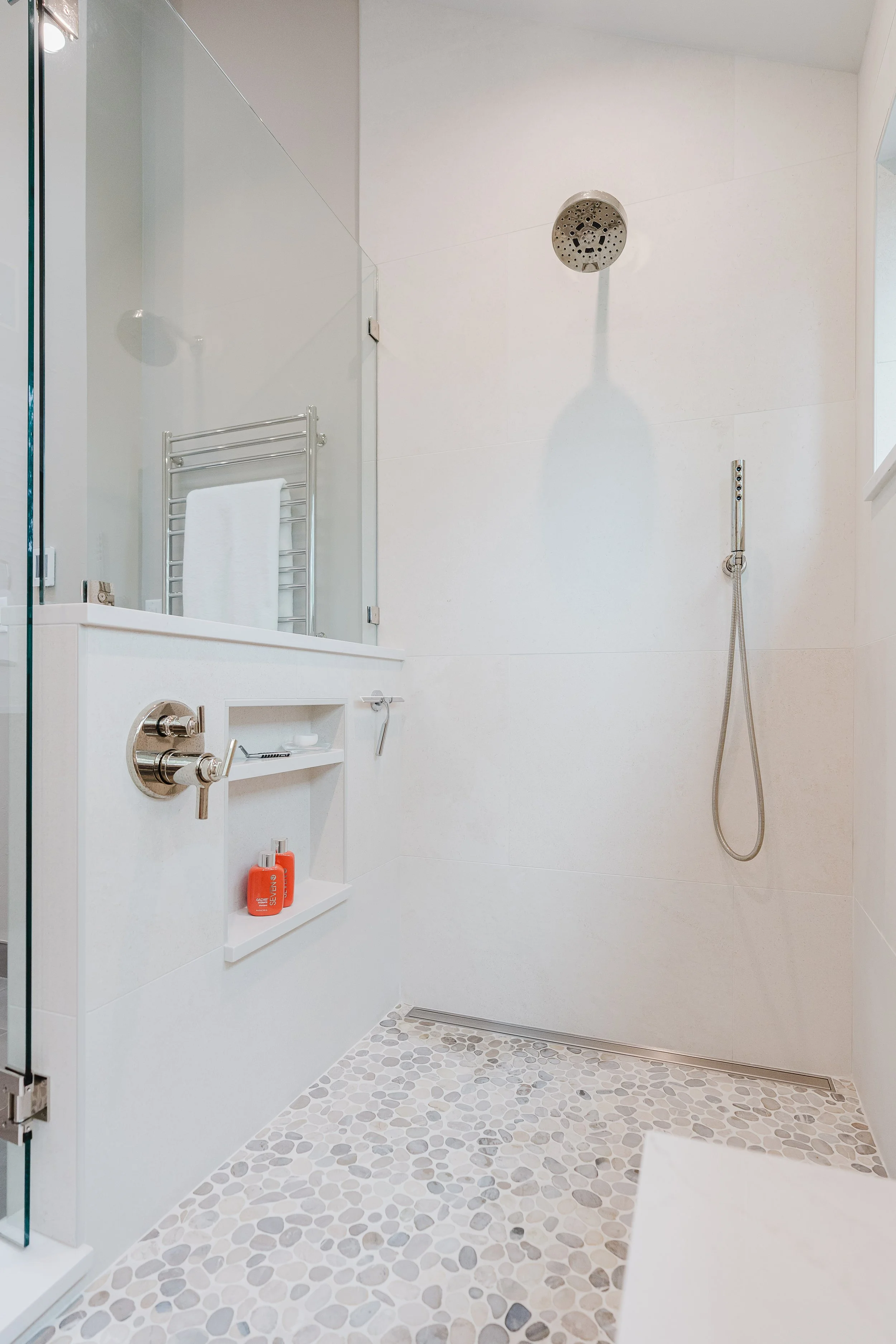Wolverine Glen
Remodel of the primary bath, guest bath and laundry room
Primary Bathroom
Removing the giant platform tub was the first priority for this bathroom remodel. The client never used the tub and wanted a large walk-in shower. They also desired more natural light and a more contemporary aesthetic. During design development, we added the three large windows in the shower that offered privacy while maintaining the view. Radiant heat floors, heated towel racks and lighted mirror medicine cabinets added both comfort and function. Custom walnut Nickels cabinets added the style they desired.
Laundry Room
Function was the key in this space. The original space was awkwardly laid out. We reconfigured the room to optimize their functional needs by moving the washer and dryer, adding a tall cabinet for storage, added a beverage refrigerator and a place for their printer. We also designed retractable doors to hide the washer and dryer and utilized a pull-out drying rack system. A drop zone was added at the entrance from the garage with a mirror and hooks. The light colors brightened up this otherwise dark space that has no natural light.
Guest Bath
Rip and replace remodel - full cosmetic
















