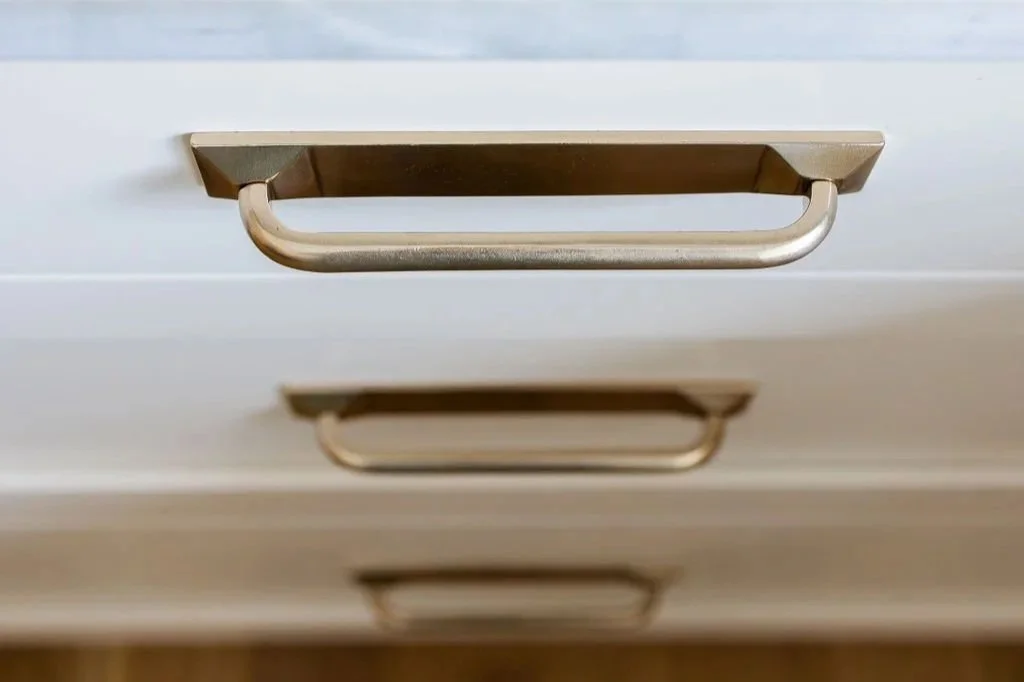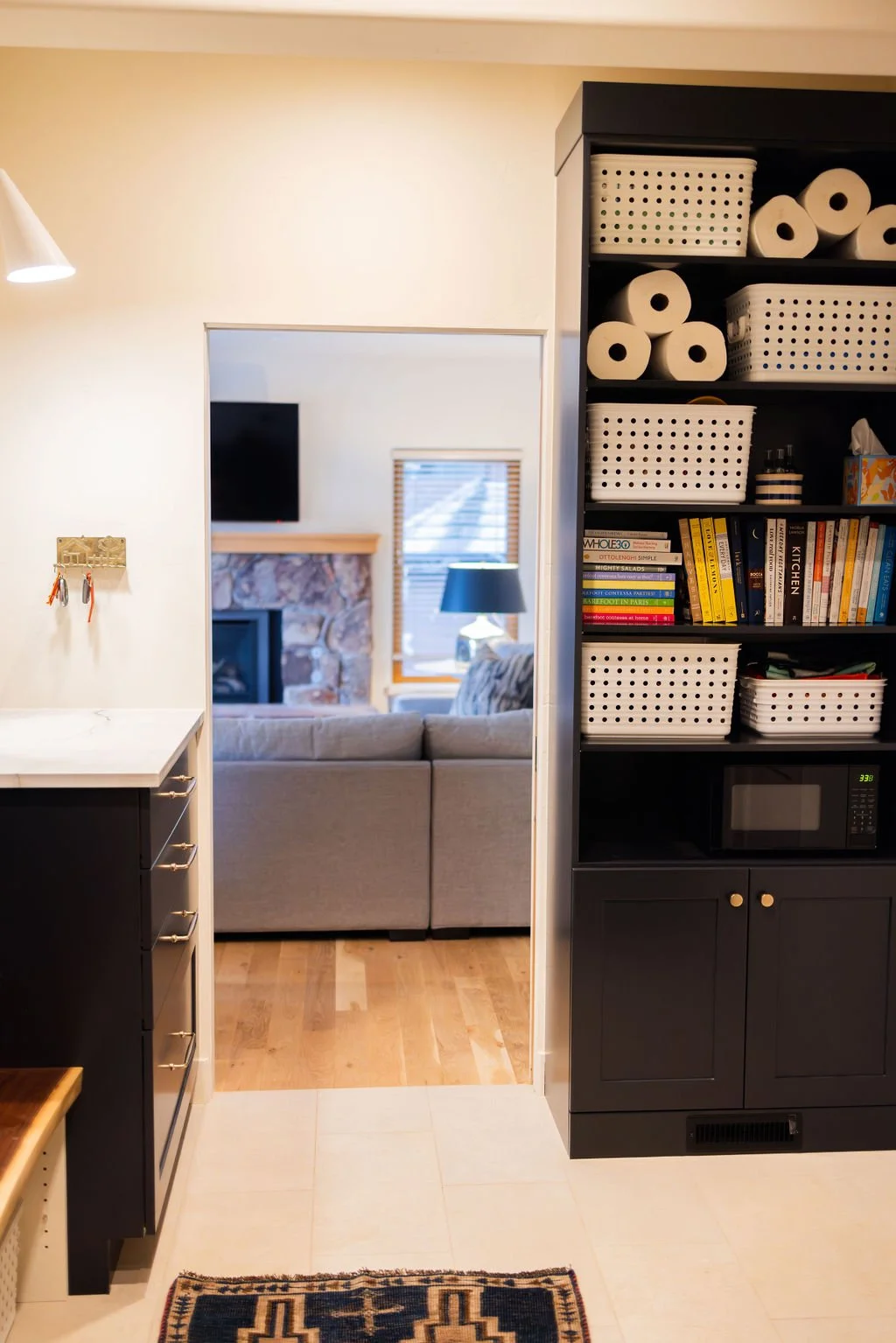Transitional Custom Color Kitchen
This beautiful home had a small, closed in kitchen with no seating. The client loves to entertain, but their home made it difficult due to broken up spaces. A hallway that connected the entry with the living room separated the kitchen. Removing that wall allowed us to create a large island with seating and a wonderful prep area. Opening up the wall also gave us room for a larger range with a custom hood and a built-in refrigerator on the back wall, and room for a coffee bar, pantry and freezer on the side wall. To create the more transitional style, inset cabinetry was used on the island however frameless cabinet were used on the perimeter to save cost. Now the kitchen is a central hang out zone great for entertaining!
Photography by Kel Elwood
Laundry Room
The laundry room is located between the kitchen and garage. It needed to function as both a laundry room and a mudroom. To save space, a Dry Away system was used for hanging clothes to dry. This two- rack compact system was able to be tucked into a 9” wide space which allowed space for a sink next to the washer and dryer. A drop zone with a mirror was also incorporated into the space for mail and keys next to a bench with hooks and a shelf for baskets.
Photography by Kel Elwood













