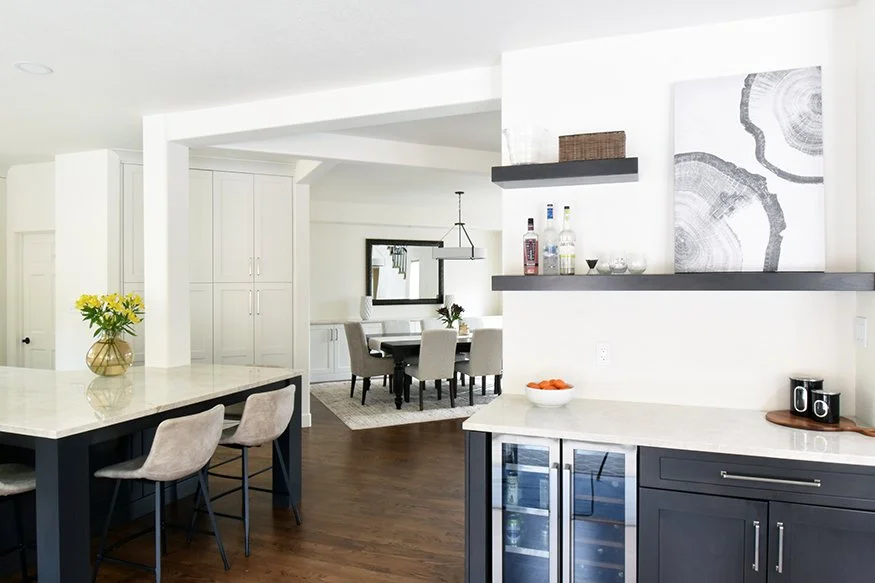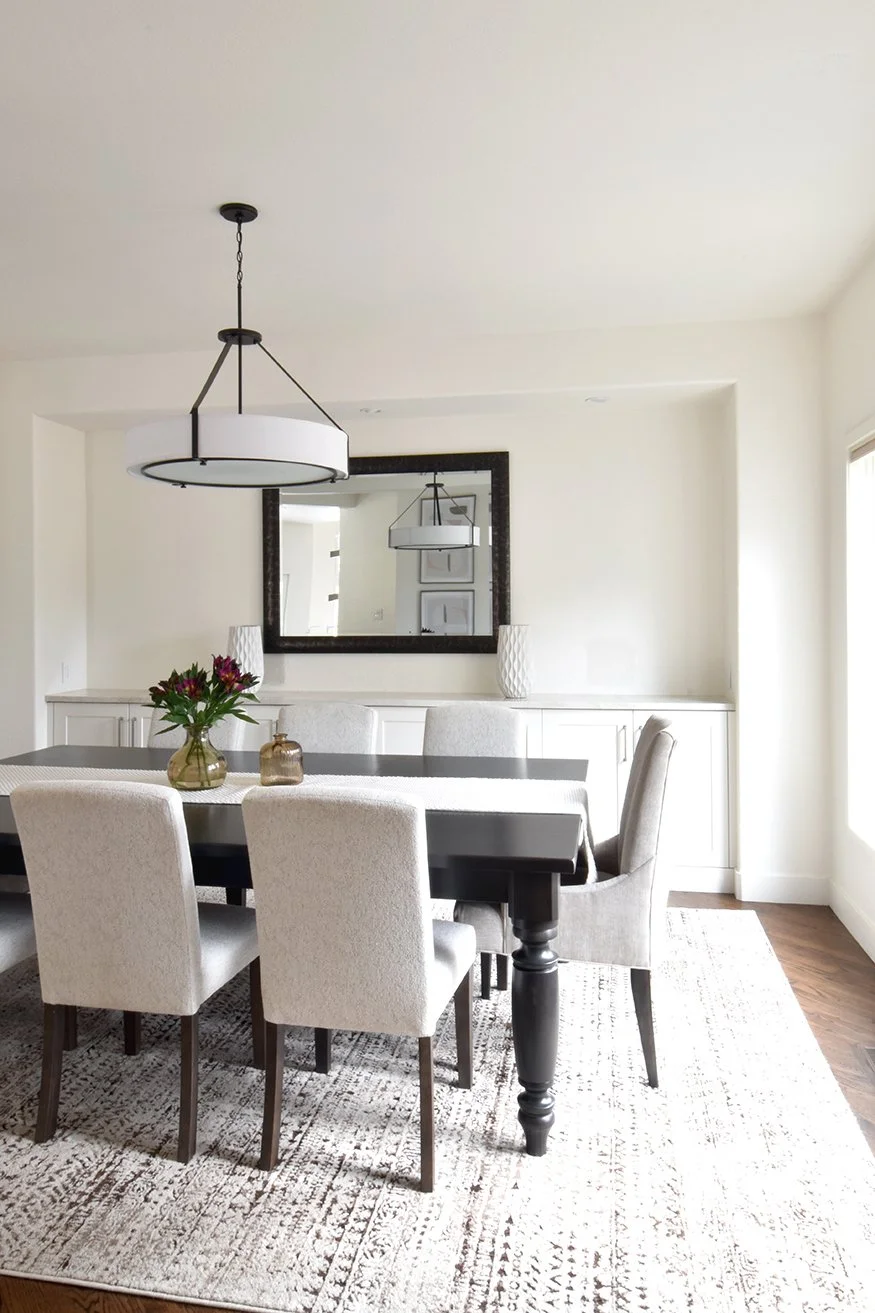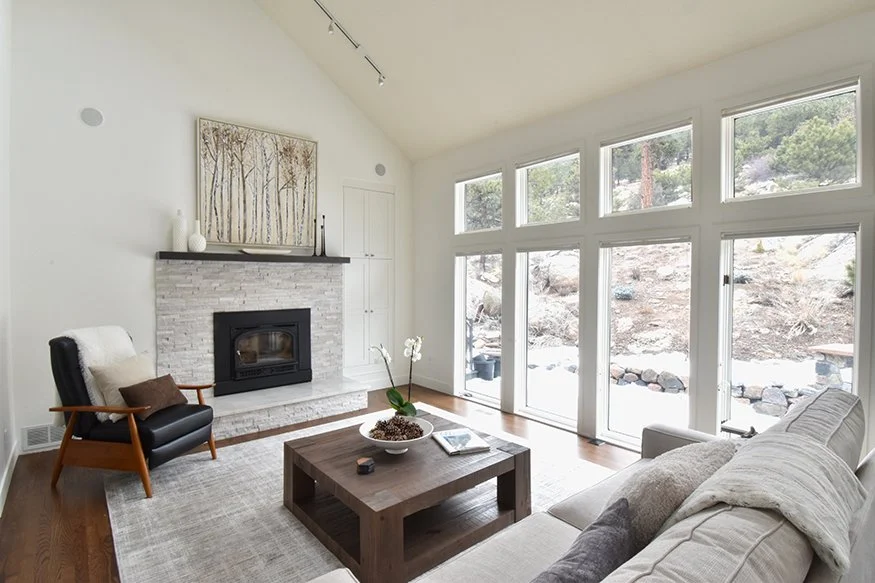Hunter’s Perch Remodel
This client’s Golden Retriever (Hunter) loved their old kitchen. He would hang out on the open shelf at the base of their furniture island. The homeowner’s however desired more natural light, a lighter palette and better function. We reconfigured the kitchen to accommodate all of these goals, including expanding existing windows, adding a window, removing a wall and choosing off-white cabinetry. The homeowner, an engineer, did all of his own construction and installation. We used Greenfield and Siteline Cabinets and a custom Raw Urth hood. The remodel work started in the kitchen but expanded into the dining room, living room and primary bathroom. Each of those areas including the floor stain was updated.










Primary Bathroom
Photography by Sarah Ocasek



