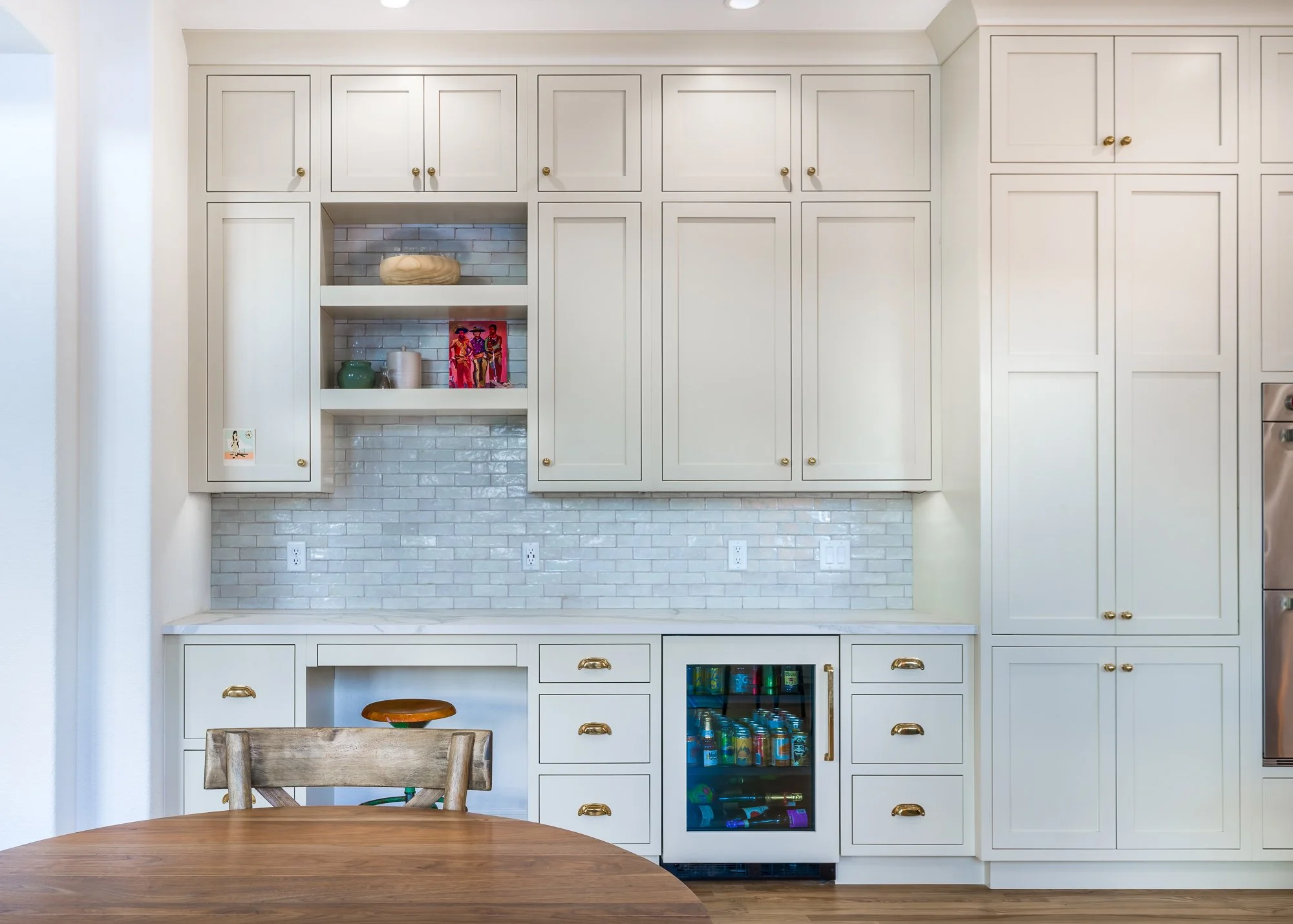North Evergreen Transitional
This was a partial main level remodel that included the kitchen, the living room fireplace wall, the laundry room and primary bathroom. We used all Greenfield Cabinetry in a simple shaker, inset style with custom paint colors. Unlacquered brass hardware and fixtures added a warm accent. The 10’-0” ceilings made the scale of this kitchen tricky. The decision was made to remove the existing pantry and place all of the tall cabinets on the side wall and take them to the ceiling. Lighting is by Visual Comfort.









Photography by Richard Stockreef
